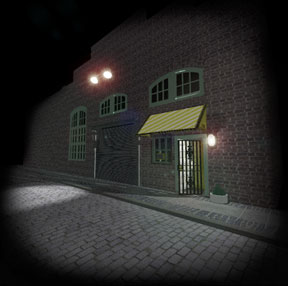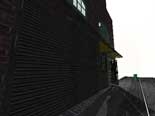Graphic Design
McLaughlin & Morgan
HOW WE CREATED THE 3-D RENDERING OF OUR OFFICE BUILDING

 |
STEP 1: We replicated the facade of our office by scanning the blueprint of the building. |
 |
STEP 2: We separated each individual piece and created a drawing of it. |
|
STEP 3: By using a 3-dimensional program (Strata Studio pro) we extruded the flat drawing into a 3-dimensional object. |
|
 |
STEP 4: The object could now be viewed in any direction. |
 |
STEP 5: We used a digital camera to capture textures including the brick of the building and mapped it on to each 3-dimensional object. |
 |
STEP 6: Then we placed each piece into a wire-frame scene matching the original blueprint. |
 |
STEP 7: We chose our favorite point-of-view. |
 |
STEP 8: Elements, such as background and lighting were added, to create the desired atmosphere. |
 |
STEP 9: Detail and lighting created the suggested atmosphere for the scene when it was rendered. |
 |
STEP 10: The greatest benefit of creating a 3-dimensional object or scene is the ability to view it from every angle. |